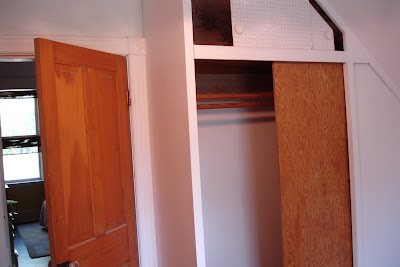Well, here it is June 14th and I really have not accomplished as much as I'd hoped. The weather has been very wet--making it hard to do a lot of the messy stuff that needs to be down outside. However, I did get quite a lot done this weekend... most notably.. the chair! Well, truth be told, there is a tiny bit to be done on the back of the back rest. But other than that, it's done.
Remember the before?



And here's the after.

I stripped the dark stain off as best I could and then varathaned it with a clear, satin finish. I decided to go light because of some other mid-century furniture I have in the room. But I think it would have looked cool painted black, as well.

The fabric is from Ikea. I bought it last year to make a blind but got way more than I needed--which turned out to be wonderful mistake as I had plenty to make a blind AND cover the chair. I made some major rookie mistakes with the upholstering job--the main one being cutting the fabric too short. D'oh. I realize now that you need to cut it larger than the template and just trim when you are done. Ugh, I ended up having to hand sew extra length onto the sides--but it all worked out ok with most of the screw-ups hidden. I definitely would not want anyone to look too closely though!

I'm pretty happy with how it turned out. I'm also glad it's done. Whew!














 I wonder if that is a time clock hanging on the wall? By the time I came along, that wall was covered in fire alarm panels.
I wonder if that is a time clock hanging on the wall? By the time I came along, that wall was covered in fire alarm panels.
 And here's the table today. A little worse for wear, but still intact and much loved.
And here's the table today. A little worse for wear, but still intact and much loved.









